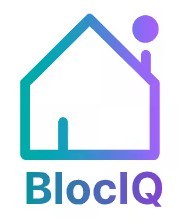qbiq
AI Powered Architectural Planning and Visualization
qbiq is an AI-powered, browser-based platform revolutionising architectural planning and visualization. It empowers anyone, from real estate developers to architects and homeowners, to plan, visualize, and optimise any space in minutes, not weeks, with advanced AI technology.
Effortless Space Planning & Visualization:
Simple Input, Powerful Output: Upload your space plan in CAD, PDF, or JPEG, or simply pick a form. Then, define your program, usage needs, capacity, and specifications – or let qbiq's AI recommend them for you.
Customizable Aesthetics: Customize your aesthetic with various bespoke themes or seamlessly integrate your own finishes to bring your vision to life.
Full-Stack Planning Package: Receive a complete planning package with all the necessary architectural outputs to share the potential of your future space.
Key Features for Accelerated Design:
AI-Generated Floor Plans: Get conceptual and programmatic test fits for office spaces, generated by AI and validated by in-house architects, ensuring both speed and accuracy.
High-Quality Rendered Images: Generate photorealistic images from your virtual tour. Select key angles to create stunning visuals ideal for marketing, leasing, and stakeholder presentations.
Immersive Virtual Tours: Create rendered tours for single or multi-floor spaces, customised to your preferred theme and finishes. Integrate custom furniture and details for a truly realistic showcase of your offering.
Revit & CAD Output: Generate fully structured, editable Revit and CAD models for architectural documentation, design development, and seamless integration into BIM workflows.
Quantity Takeoff: Automatically generate quantity takeoffs with an inventory of materials and furniture for any floor plan or virtual tour, with customization options for materials, costs, and suppliers.
Data Analysis: Compare and evaluate multiple fit-out plans side-by-side, across floors or properties, with AI-generated metrics like efficiency, privacy, and daylight exposure.
Benefits for Architects & Construction Firms:
Dramatic Time Savings: Transform processes that typically take weeks into just hours, or even minutes, for tasks from ideation to visualization.
Enhanced Planning Capacity: Significantly increase your planning capacity, allowing you to tackle more projects without increasing headcount.
Unparalleled Visualization: Upgrade your offering with automatically generated rendered tours and images for every plan, not just high-budget clients.
Streamlined Workflow: Automate preliminary planning and architectural outputs, freeing up your team to focus on high-impact creative work.
Accelerated Deal Cycles: Help clients visualize the full potential of any space instantly, leading to faster decision-making and reduced deal cycles.
Precision and Consistency: Rely on AI-generated outputs validated by experts, ensuring accuracy and consistent format/style.
qbiq empowers anyone involved in real estate and construction to achieve a new era of automated architectural capabilities. Discover how you can plan, visualize, and optimize any space with unprecedented speed and precision.















